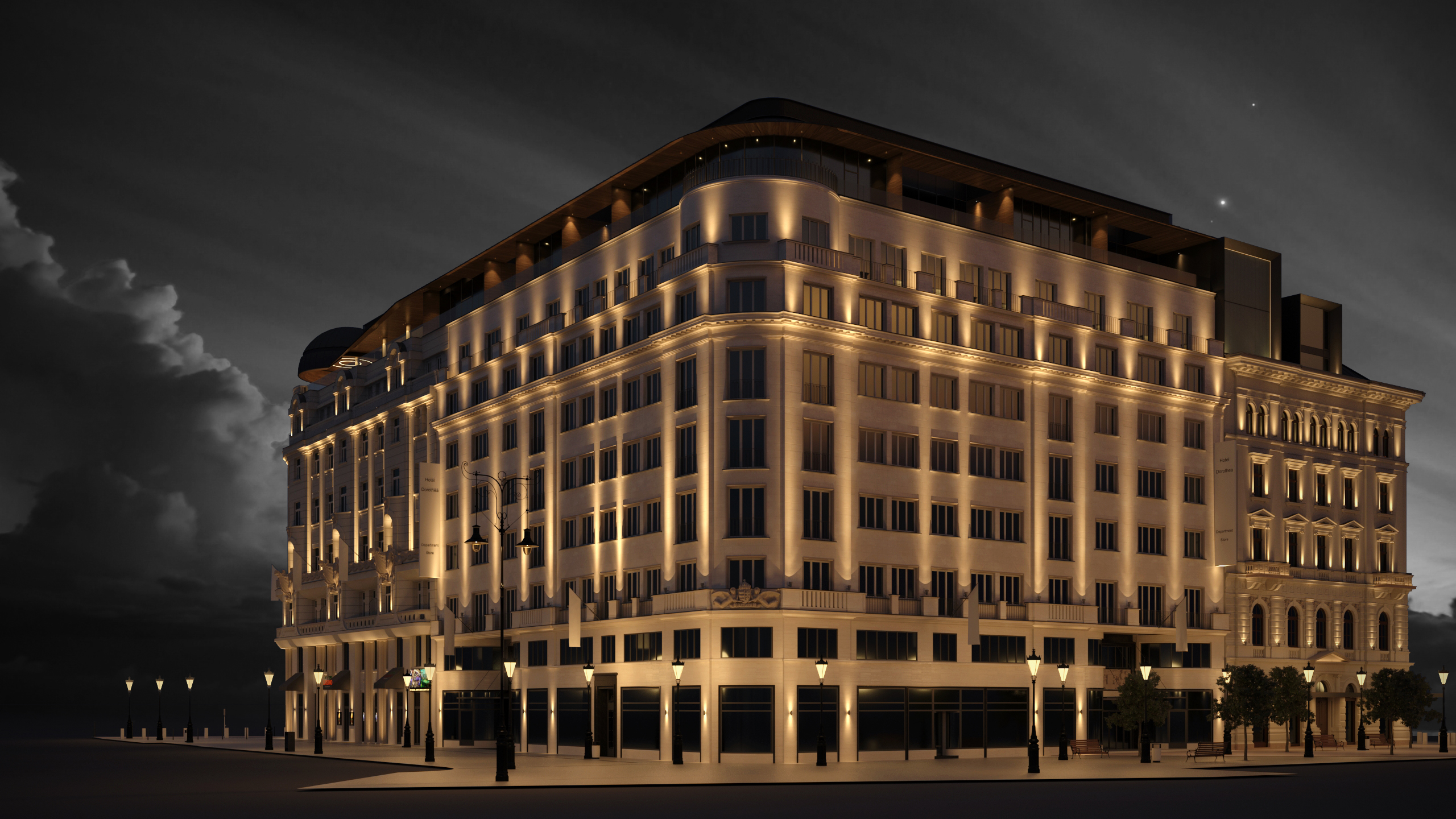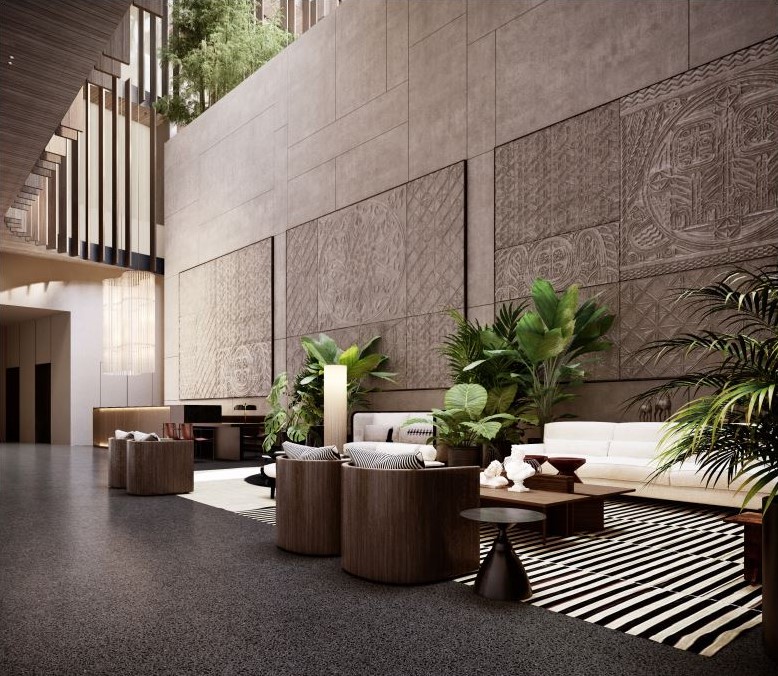A unique historic building complex is being revived in the heart of the city centre thanks to BDPST Group and Cretum
@BDPST
Being constructed in the 5th district of Budapest, in the immediate vicinity of Vörösmarty tér and Vigadó, Hotel Dorothea has reached an important milestone: the renovation of the building complex, which is home to the hotel, an apartment building and a number of restaurants, has reached the next stage of construction. The building complex is being renewed by Market Építő Zrt. as the investment of BDPST Group and Cretum, with the preservation of the protected parts of the existing building units. The architectural and interior design is performed by Lissoni & Partners, the leading Italian architect team. Coordinating the work of TSPC Kft., the Hungarian general designer, the construction is being made in accordance with the strict Marriot Autograph Standard.

The project involves the construction of a new 5-star hotel with 216 rooms and the connected community spaces and support functions. Furthermore, there will be an exclusive apartment building with 28 flats, two restaurants, two stores and a new casino in the building complex. The investment will finish with the handover of the useful floor area of up to 26,000 square metres. The development project is progressing according to schedule: by the installation of the steel roofing, the structurally complete state of the building complex will be reached in the first quarter of next year, and it can be opened at the beginning of 2023.
The architectural styles of different eras are blended
The development project is posing a number of challenges as the construction connects the buildings of three different eras into one block of buildings. The Mahart House is located between Apáczai Csere János street and Vigadó street, the Futura or the so called Münnich House is surrounded by Vörösmarty square, and the former Bank headquarters, that is, the Weber House is surrounded by Wekerle street.
The construction of the three buildings followed each other from the beginning of the 1900s, with 10 to 20 years of shift from one another. As a result, their structural design differs from each other, therefore, there is a need for different methods used during the reconstruction works. The street facades of the buildings are being restored to their original state, and an internal atrium spanning 35 metres and covered with glass is being built in the inner courtyard.



The construction works started on the site in July 2019. Firstly, the whole roofing was modernised and each part of the building within the central load-bearing walls was renewed. The remaining parts of the building and the single facades were stabilised with a temporary steel construction weighing up to a hundred tons placed on the street and inside the buildings. In parallel with the works of the first stage, the existing foundation was also reinforced.
The inner courtyard will make the architectural harmonization of the building complex, which is multi-faceted from the outside, possible. Besides, the wavy, structured facade with lamellas, the inner garden that is rich in plants and the historical, cast-iron-structured stairs made transparent with a glass wall will provide extraordinary atmosphere. The protected interior spaces and facades are being preserved and renovated during the works, whereas the other parts of the building are being restored completely. The external facade and the interior stairwells of the building must be protected, therefore, the construction company continuously consults the authority on the restoration works.